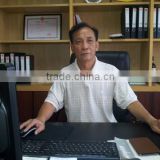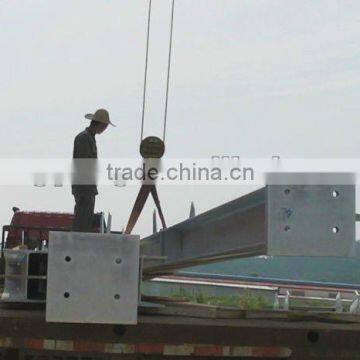Home > Products > Steel structure > structural steel
structural steel
- tianjin port china
- T/T
You May Like
Product Details
| Place of Origin | Hebei, China | Brand Name | yongyang steel | |
| Model Number | YY-ZH | Material | Steel | |
| Use | Carport, House, Other, Office, Shop, Toilet, Villa, Warehouse, Carport, House, Kiosk,Booth, Office, Sentry Box,Guard House, Shop, Toilet, Villa, Warehouse, Workshop,Plant, prefabricated house |
Product Description
Specifications
1structural steel2max 36m without middle colum
3life:>50years
4easy installation and fast construction
structural steel
Description:
Light steel structure building is a new type of building structure system, which is formed by the main steel framework linking up H-section, Z-section, and U-section steel components, roof and walls using a variety of panels and other components such as windows and doors. Light steel structure building is widely used in warehouses, workshops, large factories, and so on
Compared with the traditional concrete structure building system, the light steel structure projects have a series of advantages, such as large span, low demands of base structure, strong seismic and wind resistance, beautiful appearance, shorter construction cycle, Anti-corrosion resistance, non-polluted, low maintenance costs and so on. Therefore it is more and more popular with the customers. It is mainly used for large-span structures, workshops, warehouses, office buildings, large supermarkets, logistics warehouses, showrooms, hangar, etc.
Because of the diversification of steel structure material and the flexible design, the light steel structure projects can better meet customers’ demands for space structures, and reasonable economy.
Characteristics:
1. Wide span: single span or multiple spans, the max span is 36m without middle column.
2. Low cost: Unit price range from USD45/m2 to USD120/m2 according to customer’s request.
3. Fast construction and easy installation.
4. Long using life: up to 50 years.
5. Others: environmental protection, stable structure, earthquake resistance, water proofing, and energy conserving.
Materials:
1. The main frame (columns and beams) is made of welded H-style steel.
2. The columns are connected with the foundation by pre-embedding anchor bolt.
3. The beams and columns, beams and beams are connected with high intensity bolts.
4. The envelop construction net is made of cold form C-style purlins.
5. The wall and roof are made of color steel board or color steel sandwich panels, which are connected with the purlin by Self-tapping nails.
6. Doors and windows can be designed at anywhere which can be made into normal type, sliding type or roll up type with material of PVC, metal, alloy aluminium, sandwich panel and so on.

Contact Us

- Hebei Yongyang Special Steel Group Co., Ltd.
- Contact nameGuoxuan Zhou Chat Now
- Phone0086-0756-2299893
- AddressDuliugu Yongnian County Hebei, Handan, Hebei
Product Categories
| Crane rail | fish plates and nuts and bolts | H-BEAM | Heavy rail |
| I-beam | Membrane structure | New Products | Steel structure |
| U-beam | wide and heavy plate |
New Products
-
coal bunker
-
prefabricated tent steel construction structure
-
tubular construction
-
[space frame structure][home/workshop/warehouse/building]
-
steel structure house
-
tubular truss
-
modular steel house steel construction
-
steel construction CE bridge
-
steel structure warehouse workshop
-
steel bridge
-
steel bridge construction
-
construction design steel structure workshop
Popular Searches
- Structure Design
- garden house
- modular building
- prefab house
- mobile hospital
- layer shed
- Apartments
- labor camp
- mobile house
- accommodation
- office container
- container house
- dormitory
- toilet container
- mining camp
- modular home
- Container House Apartment
- Prefab Apartment
- Prefab House Apartment
- Steel Structure Prefabricated Apartment
- Modular Container Apartment
- Structure Building Apartment
- Bedroom Apartment
- Container Home Apartment
- Container House Home Apartment
- architecture rendering
- Architecture Housing
- Architecture Design Model
- Movable House
- Rock Wool Fiber
Recommended Products
- Quick Assembled Convenient Thermal Insulation Prefab House L5.95*W3*H2.8m with different colour and inner decorations
- Quick Assembled Convenient Thermal Insulation Prefab House L5.95*W3*H2.8m with customized flooring and bathroom
- Quick Assembled Convenient Thermal Insulation Prefab House L5.95*W3*H2.8m Window Office House
- Quick Assembled Convenient Thermal Insulation Prefab House L5.95*W3*H2.8m Standard House
- Prefab House casa prefabricada for Construction Sites, Villa, Holiday Living House, Garage etc.
- Sodium gluconate--- CONCRETE ADMIXTURE
- factory low price luxury container house prefabricated shipping home folding flat packready to living 40ft with insulation
- luxury oem factory low price 2025 extended container house expandable prefab living 20ft 40ft with 3 bedrooms
- Water Musical Fountain
- Musical Water Fountain
- luxury oem factory low price 2023 extended container house expandable prefab living 20ft 40ft with 3 bedrooms
- Outdoor Hunting Lounge Hunting Platform HDPE Full Plastic Steel Structure Fishing House
Find Similar Products By Category
- Construction & Decoration > Prefabricated Building > Prefabricated Hotel
- Please Enter your Email Address
- Please enter the content for your inquiry.
We will find the most reliable suppliers for you according to your description.
Send Now-
 Guoxuan Zhou
Hi there! Welcome to my shop. Let me know if you have any questions.
Guoxuan Zhou
Hi there! Welcome to my shop. Let me know if you have any questions.
Your message has exceeded the limit.

- Contact supplier for lowest price
- Customized Request
- Request Sample
- Request Free Catalogs
Your message has exceeded the limit.
-
Purchase Quantity
-
*Sourcing Details
Your inquiry content must be between 10 to 5000 characters.
-
*Email
Please enter Your valid email address.
-
Mobile

