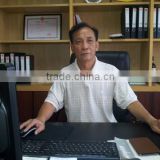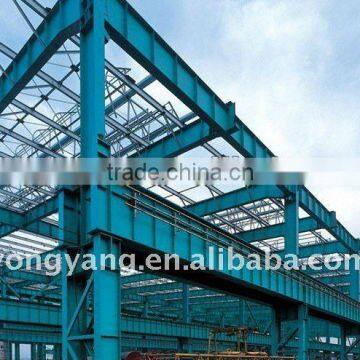Home > Products > Steel structure > space frame structure manufacturer
space frame structure manufacturer
- 80000 Square Meter / Square Meters per Month
- Tianjin port China
- T/T
You May Like
Product Details
| Standard | ASTM, BS, DIN, GB | Grade | Q235 Q235B Q345 | |
| Dimensions | 100 SQM to 100000 SQM | Place of Origin | Hebei, China | |
| Brand Name | YongYang | Model Number | Steel frame | |
| Type | Light | Application | Steel Workshop |
Product Description
Specifications
1.pace frame structure manufacturer2.Competitive price
3.Strong and reliable
4.Environmental-friendly
Since 1993•Top 2 iron and steel product manufacturer in Hebei China
3000 employees •4 roll mills on your service
International Quality Management System Certificate ISO9001:2000
Annual output of steel products reaches 1000,000 tons
space frame structure manufacturer
A space frame or space structure is a truss-like, lightweight rigid structure constructed from interlocking struts in a geometric pattern. Space frames can be used to span large areas with few interior supports. Like the truss, a space frame is strong because of the inherent rigidity of the triangle; flexing loads (bending moments) are transmitted as tension and compression loads along the length of each strut.
In a space-frame, or tube-frame, chassis, the suspension, engine, and body panels are attached to a skeletal space frame, and the body panels have little or no structural function.
Space frames are a common feature in modern construction; they are often found in large roof spans in modernist commercial and industrial buildings.
Space frames are typically designed using a rigidity matrix. The special characteristic of the stiffness matrix in an architectural space frame is the independence of the angular factors. If the joints are sufficiently rigid, the angular deflections can be neglected, simplifying the calculations.
1.Service scope:we can provide fabrication or installation or EPC construction service based on the information and the requirements from Client.
2.Standards applied:Material standard: Q235,Q345 based on China material standard.
3.Application scope;Industry: workshop, warehouse, and other industrial facilities. Commerce: mall, hotel, exhibition hall, hospital, office building.Public: the social activity center, school, library, sports stadium, church etc.
4.Advantage:Steel structure: light weight, high operational reliability ,earth-quake resistance, impact resistance, high degree of industrialization, easy to install.
5.If client can provide the following information in his inquiry, it will be very helpful:design drawing or fabrication drawing if you have.The design load: wind load, snow load, raining condition, geological condition, aseismatic requires.The dimension: length, width, height at least.The function of building, and if need the interior equipment.The special requirements on function, such as plumbing and electric equipment etc.
Contact Us

- Hebei Yongyang Special Steel Group Co., Ltd.
- Contact nameGuoxuan Zhou Chat Now
- Phone0086-0756-2299893
- AddressDuliugu Yongnian County Hebei, Handan, Hebei
Product Categories
| Crane rail | fish plates and nuts and bolts | H-BEAM | Heavy rail |
| I-beam | Membrane structure | New Products | Steel structure |
| U-beam | wide and heavy plate |
New Products
-
Steel structure
-
steel warehouse structure workshop building
-
coal bunker steel construction warehouse structure
-
steel bridge box girder
-
Steel Structure House Roof
-
Steel Frame Stockhouse Warehouse Workshop
-
3*25 Steel Galvanized Grating price
-
Portal steel structural steel frame home/workshop/warehouse/building]
-
Steel Bridge Construction EN GB ASTM DIN JIS ISO
-
Prefabricated Steel Structure
-
steel frame structure building
-
Steel Structure steel warehouse workshop
Popular Searches
- building material
- 3d architectural rendering
- steel building
- construction material
- steel buildings
- Rock Wool Pipe
- poultry farm
- poultry house
- poultry farm house design
- Steel Structure Apartment
- Warehouse Steel Structure
- Architecture Project
- Architecture Drawing
- Design Steel Structure
- Prefabricated Warehouse
- architectural design
- carbon frame
- Steel Frame
- Carbon Steel Frame
- steel structure
- Car Sliding Window
- painting material
- building materials
- Door & Window Bolts
- window bolt
- Sliding Door Bolt
- door scope
- construction materials
- chicken farm
- Pig Farm
Recommended Products
- Gas station canopy steel structure installation design
- Strong wind resistance gas station construction, large and small, customized with multiple specifications, Saint Rui
- Steel Structure for Grain Storage Shed Farm Warehouse Construction Steel Building
- Steel Structure Fabrication Plant-- Superior Quality From Top Chinese Factory
- Wholesale PEB Modern Design Steel Structure Building for Warehouses and Workshops
- Light steel metal warehouse for shed
- HOT ROLLED PLATES
- Wall and roof panel
- Luxury prefabricated villa light steel prefab house
- prefabricated house
- Customized steel structure hangar fabricated shed
- Architectural design of industrial hangar
Find Similar Products By Category
- Construction & Decoration > Prefabricated Building > Steel Structure Building
- Please Enter your Email Address
- Please enter the content for your inquiry.
We will find the most reliable suppliers for you according to your description.
Send Now-
 Guoxuan Zhou
Hi there! Welcome to my shop. Let me know if you have any questions.
Guoxuan Zhou
Hi there! Welcome to my shop. Let me know if you have any questions.
Your message has exceeded the limit.

- Contact supplier for lowest price
- Customized Request
- Request Sample
- Request Free Catalogs
Your message has exceeded the limit.
-
Purchase Quantity
-
*Sourcing Details
Your inquiry content must be between 10 to 5000 characters.
-
*Email
Please enter Your valid email address.
-
Mobile

