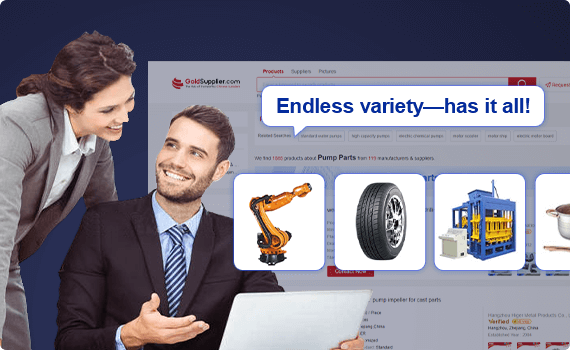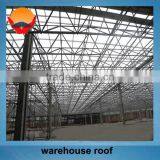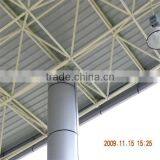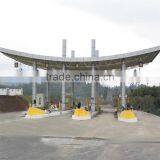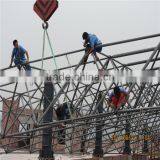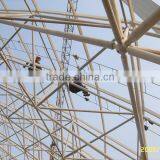| Name | Steel Structure Warehouse Roof Frame Design |
| Material | Mild Steel;Stainless Steel |
| Coating | Spray Painting; Galvanization; Powder Coated |
| Color | Blue; Green; Darkgray; Client's Request |
| Steel code | Q235-B; Q345-B; Stainless steel |
| Fabrication | Advanced Automatic Welding Machines |
| Quality control | GB/T19001-2000----ISO9001:2000 |
Steel Structure Warehouse Roof Frame Design
Previous Projects We Accomplished
Course of Working:
Details and Advantages:
1. Design according to customer’s requirements. |
2. Manufacture under complete quality control system—ISO9001 |
3. Easy to assemble and dismantle. |
| 4.Eco-friendly material:can be used for several times and can be recycled. |
| 5.Short construction period, long using time |
| 6.Permanent and temporary resistance, labor camp, office , workshop, warehouse and etc. |
| 7.Reasonable packing ensures the quality and convenience to transport and install |
| 8.Color steel sandwich panel has a good fire proof and heat insulation performance for the characteristic of the color steel sheet and polystyrene material |
| 9.Sound isulation and heat isulation antisepsis and damp proofing;waterproof and aseismatic |
Painting and Packing
Something We need:
You Can Believe Us:
| Early Stage | According to your requirements,we could design for you.Because we have excellent engineers. |
| Mid Stage | We will monitor project progress and promise the quality.We promise we will inform you in time.Because we have responsibility managers and serious workers. |
| Late Stage | We could support you in if you have any problems on techonlogy.Because we would like to coorperate with you again. |
With Our Clients:
Multi-angle Shooting:

Please let us know if you have any question or interest ! We would reply you soonest by our best !

Send Inquiry to This Supplier
You May Also Like
-
H Section Steel Q235B Q345BUS$ 800 - 1,000MOQ: 25 Tons
-
CE Certificated Wide Span Light Steel Structure BuildingNegotiableMOQ: 200 Square Meters
-
Prefab Temporary Metal Structure Steel Bridge For SaleUS$ 1,000 - 2,000MOQ: 5 Tons
-
Steel Bridge Overpass OverbridgeUS$ 1,200 - 1,300MOQ: 22 Tons
-
Stainless Steel Space FrameUS$ 0.1 - 100MOQ: 1 Piece
-
Sheet Frame Structure With Good QualityUS$ 0.1 - 50MOQ: 3000 Pieces
-
30x50 Aluminum Frame Permanent Outdoor Warehouse TentUS$ 20 - 60MOQ: 1 Set
-
Rubber Tyre Gantry Crane 25TUS$ 1 - 300,000MOQ: 1 Set
-
Gas Station Canopy Steel Structure Installation DesignNegotiableMOQ: 1 Ton
-
Color Steel Rock Wool Clean Panel, Used in Clean Workshops Such as Laboratories and PharmaceuticalsUS$ 15MOQ: 1000 Square Meters

