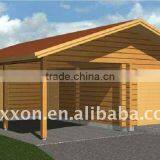Specifications
le carport2. timber carport
3. retractable carport
4. wooden carport plans
5.Prefab wooden carport
A garage and a car shelter.The model includes a garage for one car, and a car shelter and a functional storage space.
Functional wooden garage
Size:840(L)cm x 750(W)cm x 407.5/242(H)cm
Materail:SPF improt form Canada
Thickness of the wal:7.3 cm,thickness of the roof:1.7cm
Pattern:one garage+one car shelter+one storage room
1,It's a nature and comfortable home
2,wooden house with exllent design.
3,economic, enviromental protect.
4,professional manufacture.
5,nature happiness
6,various styles
7,fire prevention
8,vibration resistance

Send Inquiry to This Supplier
You May Also Like
-
Stainless Steel HouseUS$ 10 - 120MOQ: 1 Set
-
Quick Assembled Convenient Thermal Insulation Prefab House Casa FabricadaUS$ 900 - 1200MOQ: 18 Sets
-
Quickly Assemble and Expand the Folding Room Container RoomUS$ 50 - 100MOQ: 30 Square Meters
-
Moving ToiletNegotiableMOQ: 1
-
Ware House in ChinaUS$ 1 - 9,999,999MOQ: 1 Cubic Centimeter
-
Hi-tech Prefabbricate Houses Low CostUS$ 1,000 - 50,000MOQ: 1 Set
-
Concrete Road Cleaning MachineUS$ 300 - 900MOQ: 1 Unit
-
Digital Printing Cotton Women\'s T-shirtNegotiableMOQ: 1 Unit
-
Furniture HardwareNegotiableMOQ: 1 Unit
-
High Safety Rope Suspended Platform Elevators Installation Platform ZLP630 ZLP800 ZLP1000NegotiableMOQ: 1 Unit





















